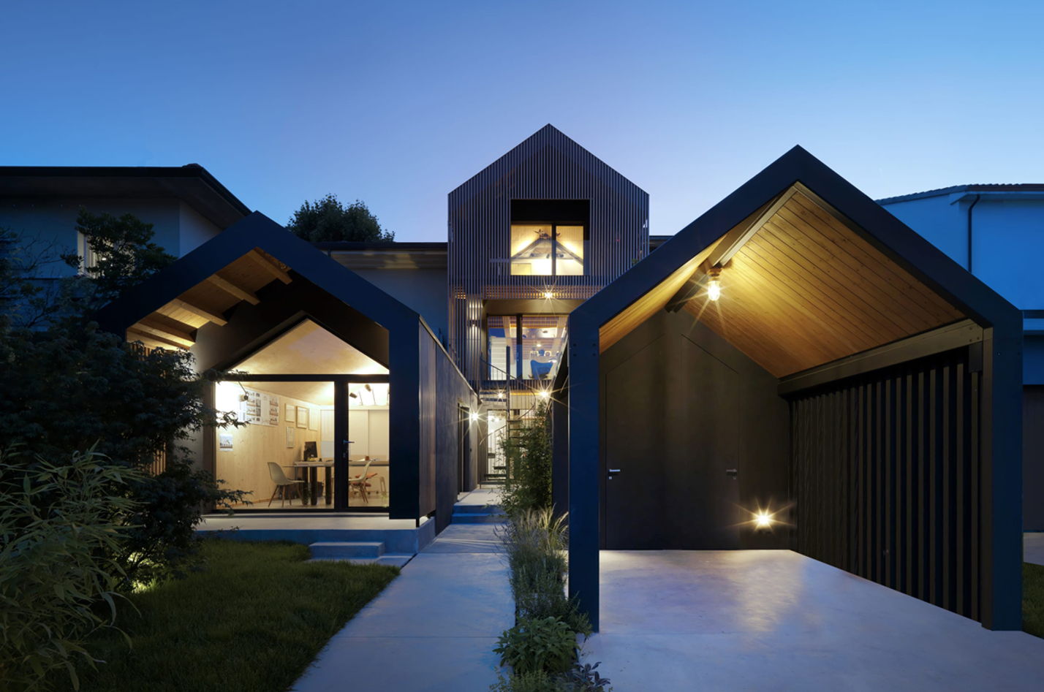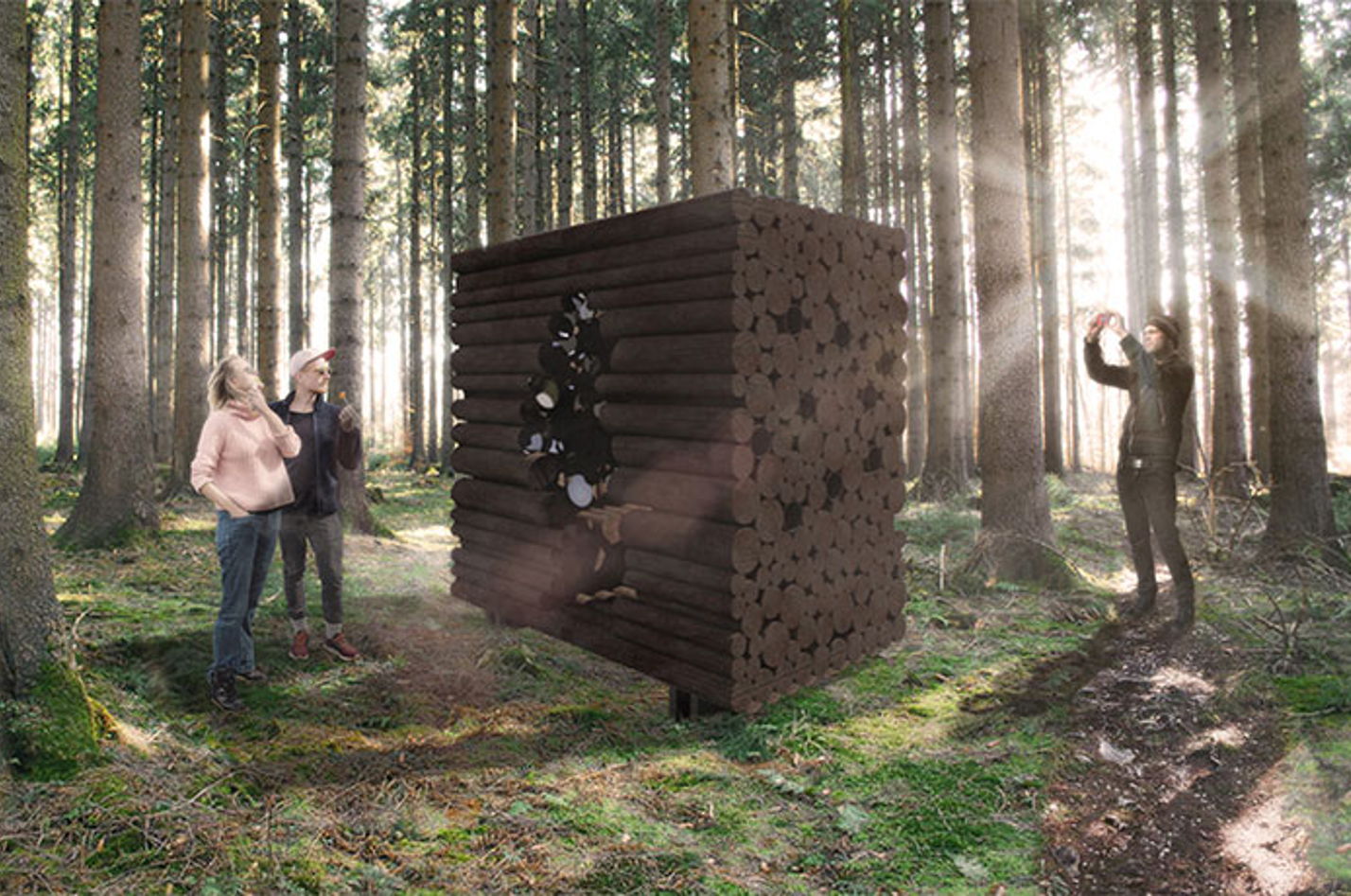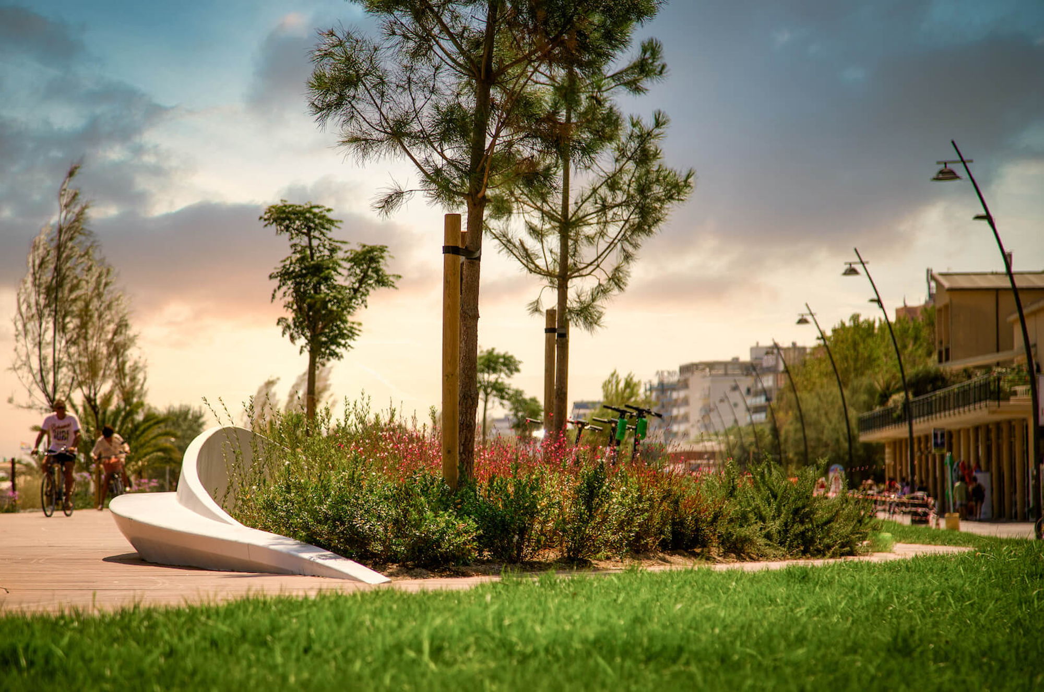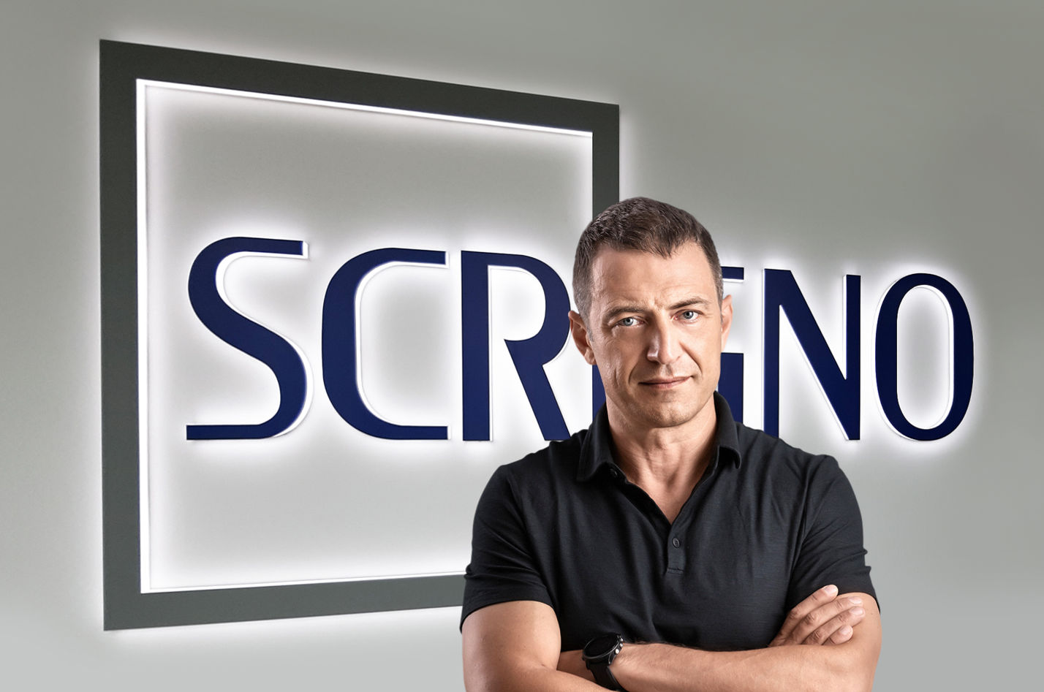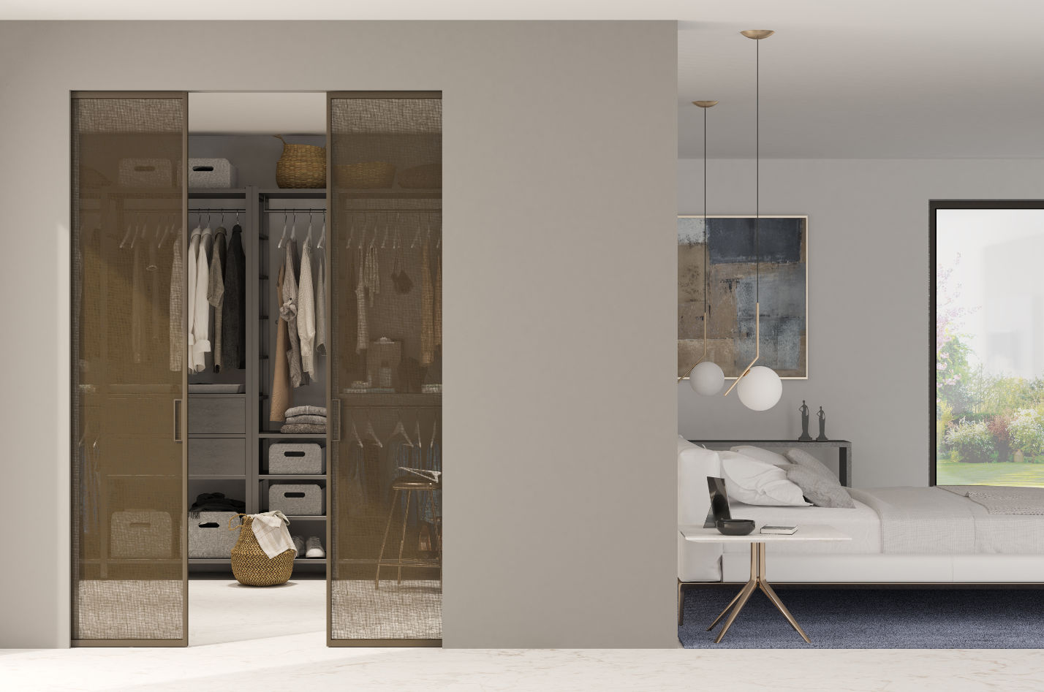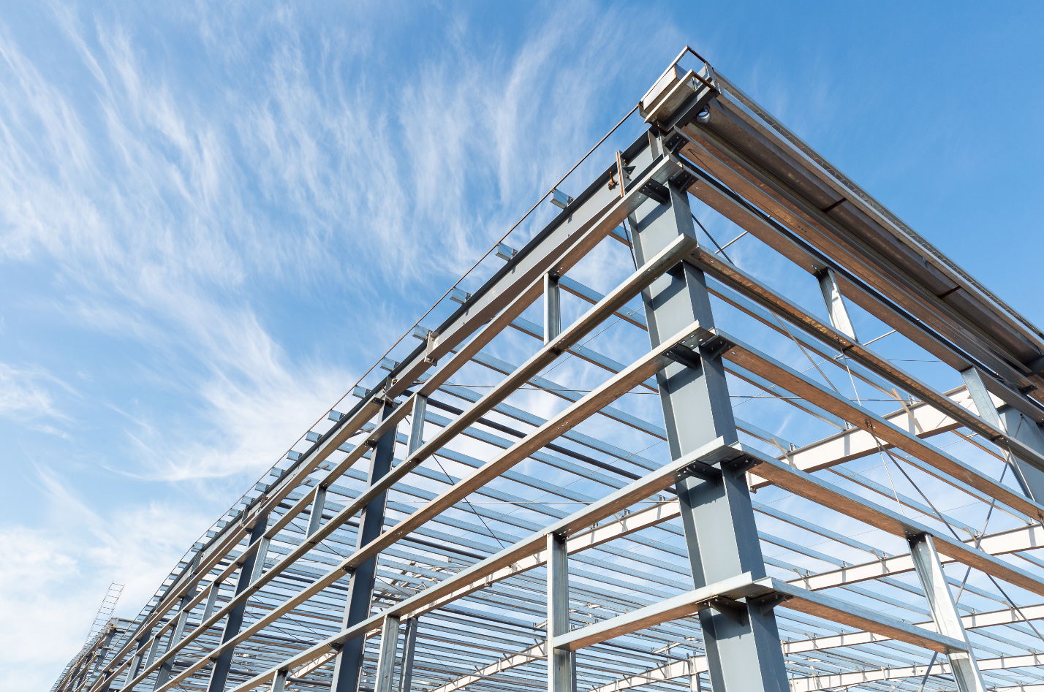House/Studio Passive House
The project involves the renovation of an existing building through the Passive House international protocol
The project involves the renovation of an existing building through the Passive House international protocol, issued by the Passivhaus institute in Darmstadt (D) (www.passivehouse.com); it is the highest scientific reference for sustainable energy-efficient constructions close to zero.
A Passive House can heat up using the sun, the heat produced by the human body of the inhabitants and the appliances, without the need for a traditional heating system.
The intervention is particularly innovative as the implementation of the Passive House protocol on an existing building aggregate is the first in Italy (source: www.passivhausprojekte.de) and among the first in the world.
The project demonstrates how it is possible to achieve the energy performance of a Passive House, not only in new isolated constructions, typology that represents almost all of the Passive Houses built today, but also in urban aggregates of historic buildings or belonging to the first extensions of our cities. The experimentation of this design protocol on an urban aggregate is significant especially for Italy, where each city is characterized by this typology.
In a context where: urban regeneration, energy efficiency and seismic improvement are emerging factors, quality projecting seems to be the only resource capable of providing a concrete solution. Therefore, the project re-qualifies a degraded building, resets energy consumption and emissions into the atmosphere, and improves its structure, making it anti-seismic.
The project involves the residence and the study of architecture of the architect himself. Innovative construction technologies have been used in full freedom with the aim of achieving the efficiency of a Passive House by reducing costs as much as possible. The building has a mixed structure of wood (lamellar and XLAM), steel, reinforced concrete masonry and armed concrete, where every material works at best by exploiting its natural characteristics.
Doing so, the building costs of the house have been kept at market levels without sacrificing any qualitative aspect.
The project is even more significant if we think that energy consumption in existing buildings in Europe requires 40% of the energy produced, including in reference to the European Directive 2010/31 / EU, which has already been transposed by the Member States, which states: “As of December 31, 2018, newly built buildings occupied by public administrations and owned by the latter, including school buildings, must be almost zero energy buildings. From January 1st 2021 this arrangement is extended to all new buildings.”
The building has such an efficient casing that can warm up with the use of sunlight, heat produced by the human body and household appliances. It is not connected to the gas grid and it is equipped with the only controlled mechanical ventilation system, capable of transferring the heat from the expelled fouled air to the clean and filtered air introduced from the outside. Not using combustible energy sources the building has zero emissions in the atmosphere.
In addition to near-zero power consumption, a Passive House provides high levels of comfort over traditional buildings. The protocol allows for CO2 reduction inside the home, checking mildews and condensation by analytical calculation of thermal bridges, constant surface temperatures, relative humidity of 50% with 20° in winter and 25° in summer.
Considering the earthquake emergencies that invests about 80% of buildings in Italy, the project introduces innovations also in the structural field using innovative systems that allow for adaptation to current legislation, a condition made even more complex by the fact that the unit is integrated into an aggregated existing building.
The building, given its features in terms of technological innovation, environmental sustainability and energy efficiency, is a pilot project for the urban regeneration protocol promoted by CNA of Forlì-Cesena, a protocol signed by the municipalities in the province.
As a result of the contribution to the BIG SEE ARCHITECTURE AWARD 2021’s winner project House/Studio Passive House by Piraccini+Potente Architettura, Scrigno has received the Project Partner Certificate.

